How to convert photo to CAD drawing
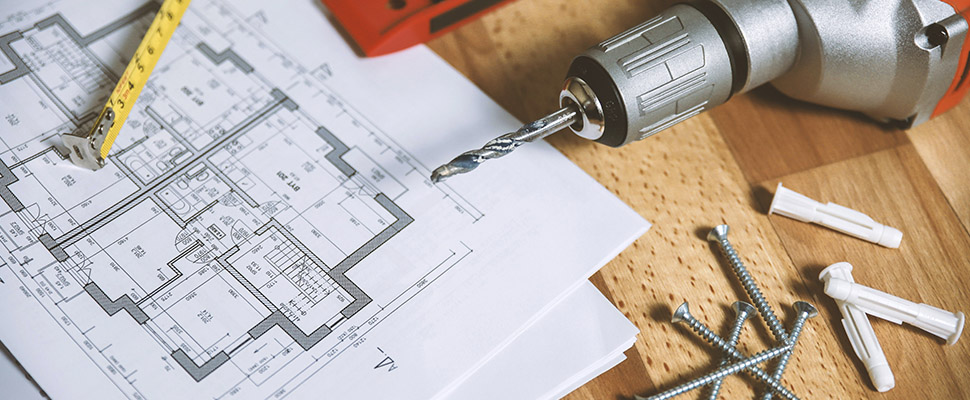
Find out how to convert a photo to a cad drawing in vector or CAD software with this easy-to-understand tutorial with illustrations and videos.
What images can be converted to CAD?
Raster (jpg, png, tiff, bmp, webp) and vector images (ai, eps, pdf, svg, cdr) can be converted to CAD format. Converting raster files is mostly more challenging since cad software is based on vector graphics. CAD conversion of photos or images is mainly required by architects, engineers, people working with CNC or laser cutters/engravers. In the case of laser cutting or engraving, it is mostly working with company logos, artwork, or designs. Architects convert photographs or scanned images of buildings or floor plans in order to work with these files in CAD software such as AutoCAD. These are more technical drawings that need to be precise and accurately rendered along with the data and measurements of each element of the drawings.
How to convert photo to cad drawing for laser cutting and engraving
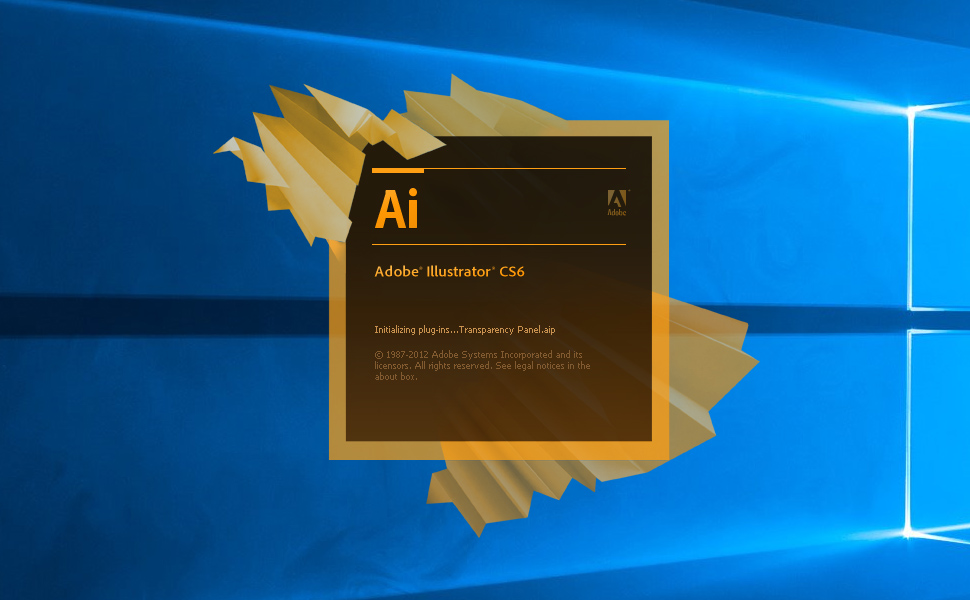
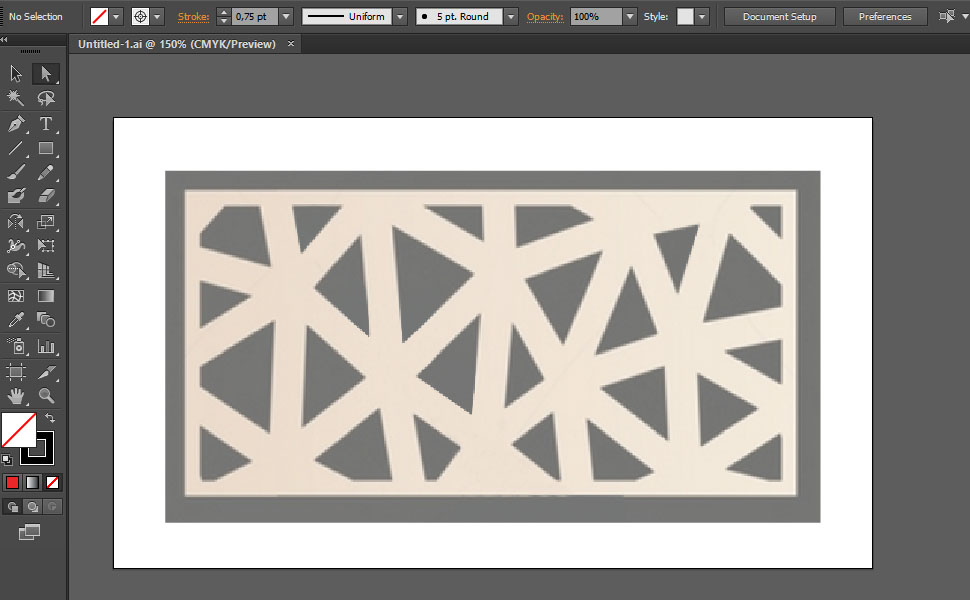
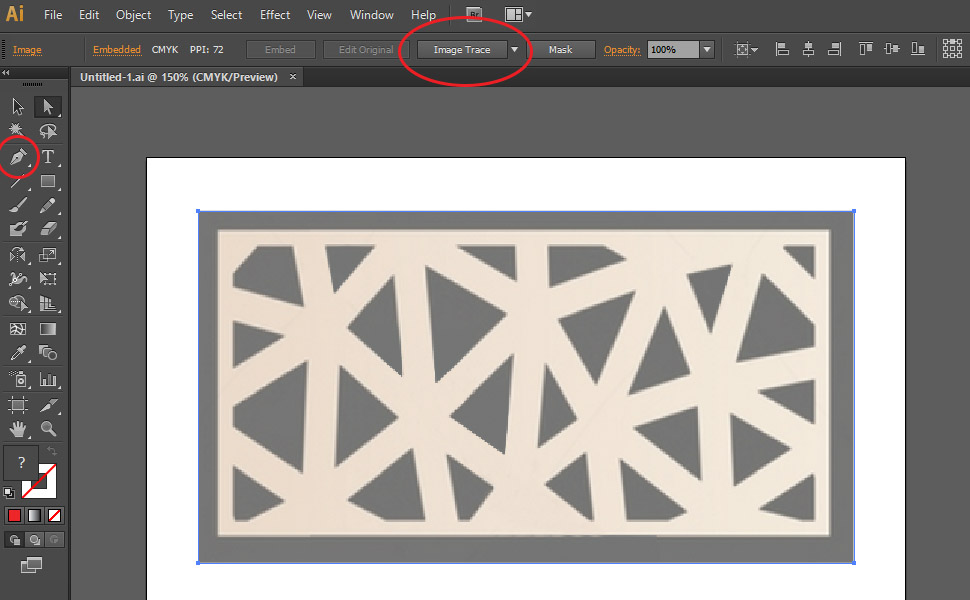
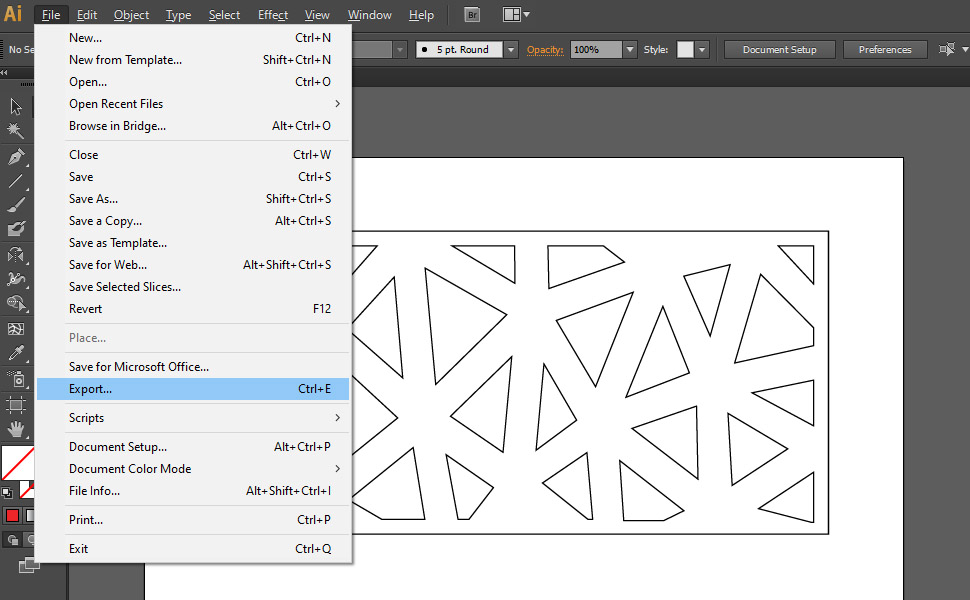
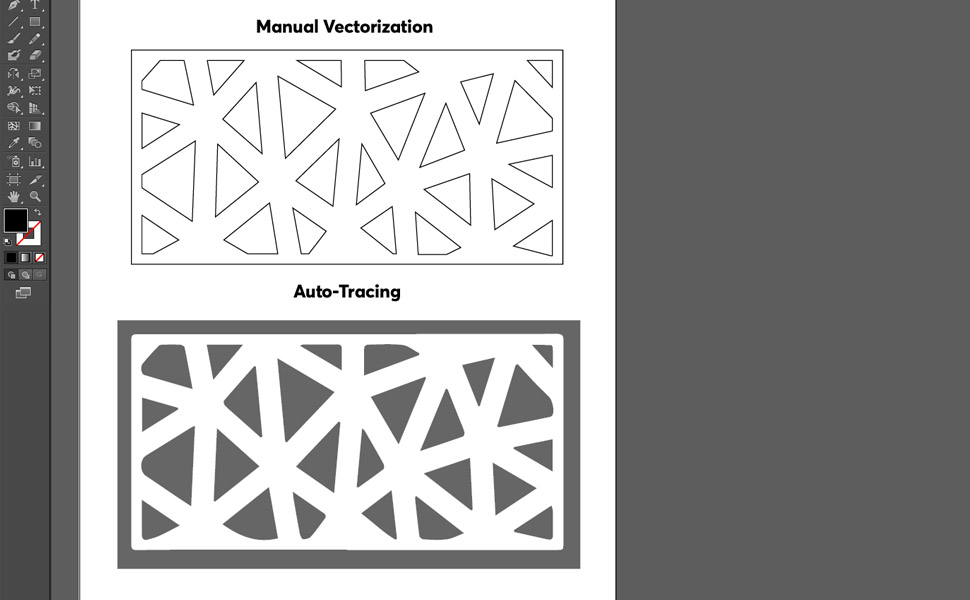
How to convert photo to cad drawing for architectural and civil engineering usage
1. Open AutoCad
2. Upload scan or photo of your floor plan to AutoCad – Raster tools / Insert
3. Edit uploaded photo if it has a white background – Process images / Change color depth / Bitonal then choose Cleanup / Invert
4. Turn on Raster Snap
5. Select smart tools for vectorizing lines of your drawing – Primitives / Line, Polyline, Rectangle, Circle, Arc
6. Export CAD files (dxf, dwg) – Start menu / Save as
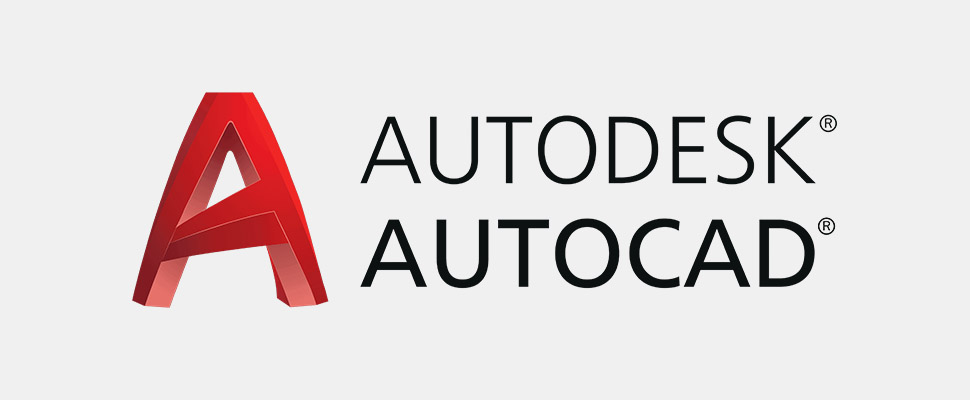
What software is used to convert photos to cad drawings?
It is also possible to convert a photo to a cad drawing in vector editors such as Adobe Illustrator, Corel Draw or Inkscape. All of these programs have the ability to export cad formats (e.g. dxf or dwg). When it comes to redrawing architectural drawings from photos or scanned images it is more efficient to do it in typical CAD software (AutoCAD, Solid Edge, LibreCAD, FreeCAD, DraftSight, SketchUp, Rhino, Fusion 360). All of these programs have the necessary tools to ensure that the redrawn images are at the appropriate dimensions and scale.
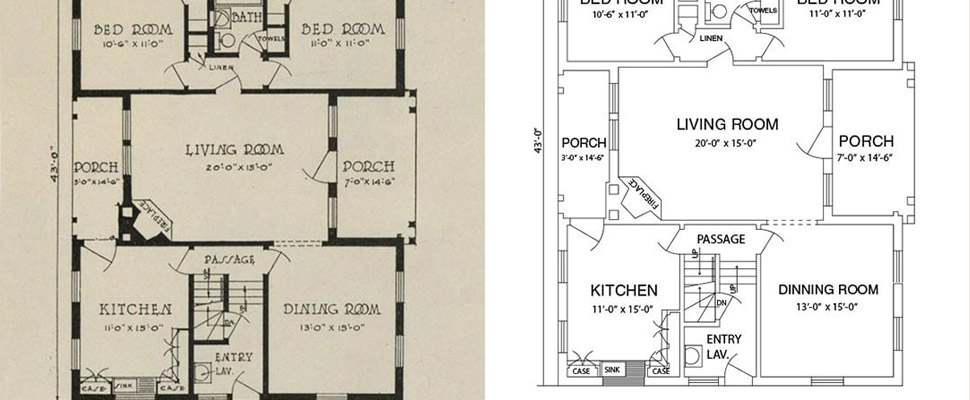
How to convert a photo or image into a CAD drawing?
If you want to convert image files to CAD, you have two options. Either you manually redraw your image to CAD or use auto-tracing software. Manually redrawing a photo to CAD is more difficult but you will get a much better result than with auto-tracing. The problem with this method is that you need to have the knowledge and skills to be able to work with vector and cad software tools.
If you are working with photos that are out of focus, low resolution, crooked, or want to make changes within the design then using auto-tracing software is out of the question. Auto-tracing certainly has its uses if you are working with an ideal image that has no visual flaws. Converting a photo or image in this way can be, fast, effortless and free. Of course you must have the necessary software and learn the procedure on how to use auto-tracing.
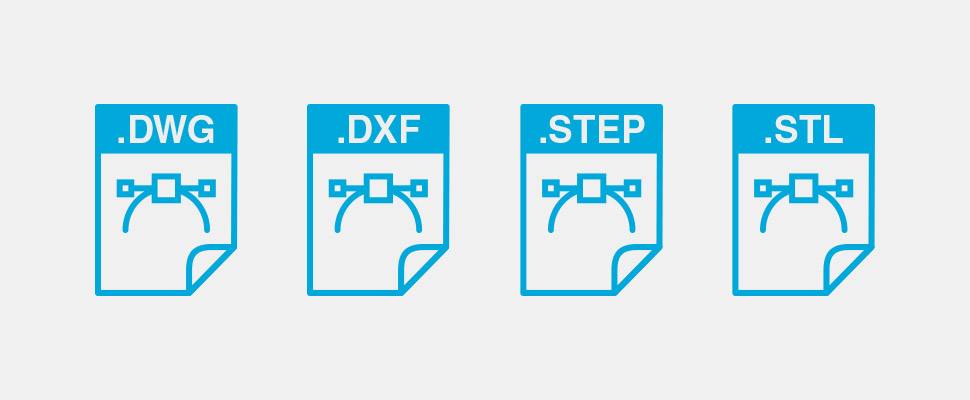
What CAD formats to use
There is a lot of CAD formats (.axm, .stl, .psm etc…) because most of software working with CAD has their own native file formats. CAD formats are meant for saving 2D and 3D designs. While CAD files with 2D are referred to as drawings, CAD files with 3D are called models. The most commonly used CAD files that you are sure to encounter are .DWG and .DXF.
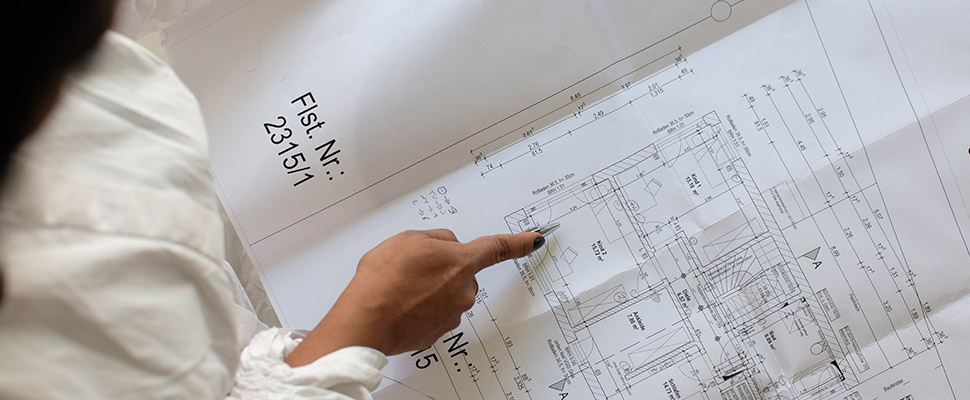
How to digitize photos for CAD conversion
In order to convert images to CAD format, they must first be digitized. This is possible via a scanner or a smartphone with a camera. Scanning technical drawings that are larger in format can be challenging, as commercial scanners have limited dimensions. In the case of laser cutting, your design may be on an object that can’t even be inserted into the scanner. Using a camera can be very useful in some cases and can save you time. Simply take a picture of the drawing, upload the created image to your computer and then convert it in your CAD software.
